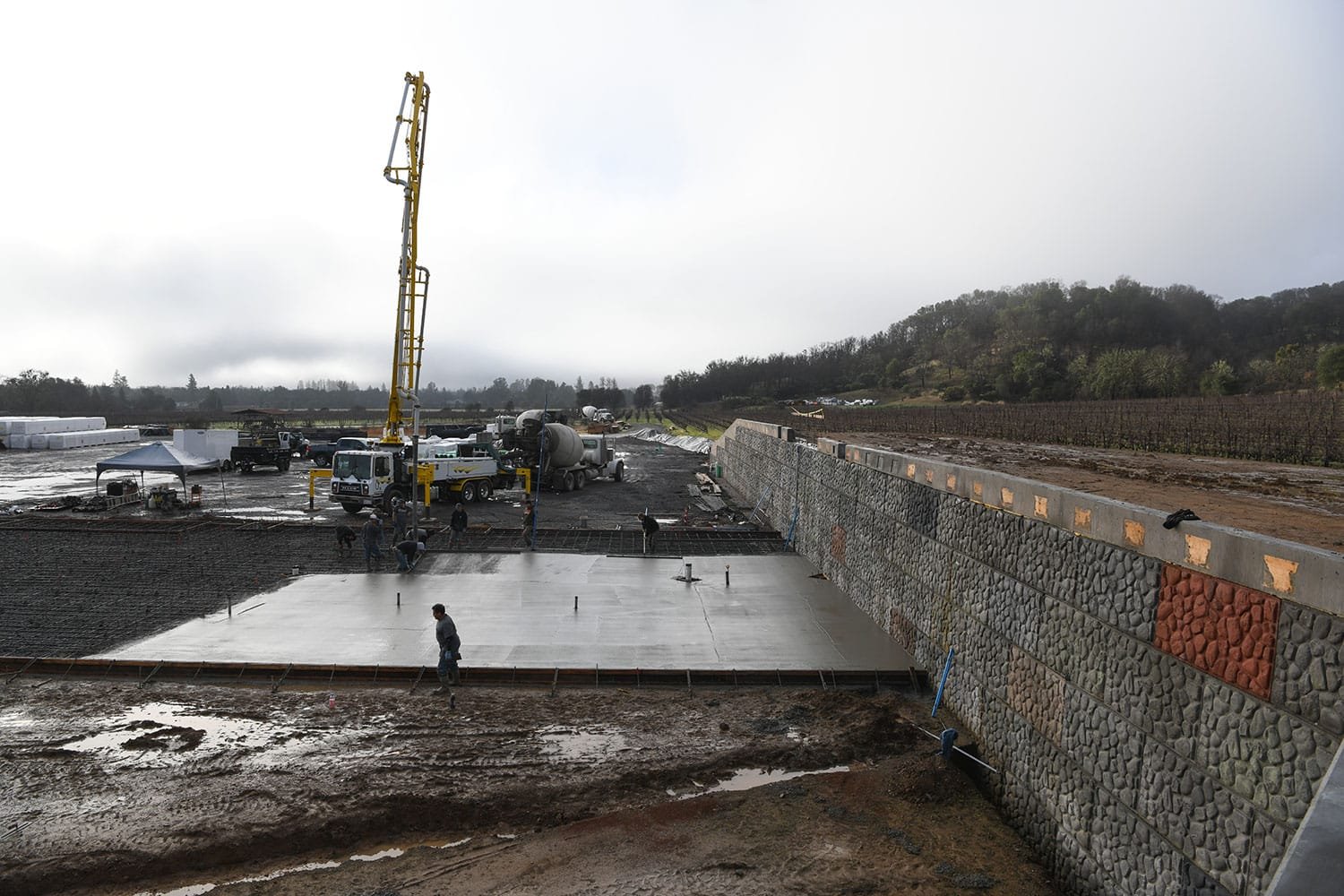New Winery Construction, March 2019 Update
We are excited to be building our new winery on West Road in Redwood Valley. Our new site is located amongst vineyards that we have farmed for many years, but we rarely had the opportunity to show off the beauty of the land to visitors. It is a south-facing parcel that is tucked up against forested benchland and is home to a few majestic valley oaks and a scenic irrigation pond.
We knew that for the design and construction of the building we would need a team leader who was aligned with our vision for an energy-efficient and sustainable space. Craig Frost of Frostline Systems, based in nearby Willits, was the perfect person to head up the design and build. Craig has experience in mechanical engineering, architecture, and construction and has been involved in the remodeling of the Cotton Auditorium in Fort Bragg, the construction of Laytonville High School and low-income housing in Mendocino County.
The outer shell of our new winery is a 43,000 sq ft metal building that measures 37 ft tall and supports a roof of solar panels. This is the first time in our winery’s history that the majority of our wine tanks will be housed indoors, which will allow better humidity and temperature control. The building will be night-air controlled, pulling in cool air at night, and using the temperature differential between day and night to regulate the inside temperature. It is the most passive system we could achieve given the size of the space, and with the help of the solar panels, it will be energy self-sufficient over the course of a year.
Wherever we can, we are choosing green materials and creative detailing. We are using NorCal Concrete recycled concrete blocks for the retaining wall that supports the ramp leading up to the crush pad. The 380 ft long wall is capped with a decorative bas-relief of iconic shapes and images from our area. Vineyard truck drivers hauling grapes will start at the bottom and see imprinted grapevines and wildflowers, then forest with mushrooms and bear, then ocean with sea creatures and a surfer.
The tasting room and office floors will be made with recycled maple from the flooring of an old school gym. The doors will be fashioned from recycled redwood from water tanks. We have been able to salvage some of the wood from trees lost in the fire, and although it isn’t strong enough for structural lumber, we will be able to integrate it in trim work and decorative pieces.
Tasting room visitors will have the added treat of a self-guided nature trail through beautiful pollinator gardens, up the benchland to survey the vineyards from above, and down along the bio-swale and the pond habitat.
Our construction crew has been phenomenal in providing excellent skills and dedicated labor. Johnny Frey, our third-generation assistant winemaker, has been Craig’s main assistant with designing and building. “I often call up Katrina and tell her how amazing her son is,” Craig confesses. “We work really well together and we’re able to achieve a lot in a short amount of time.” In addition to Craig and Johnny, we’ve had the pleasure of working with owners of local companies: Ryan Mayfield of R and M Construction, Josh Smith of Smith Concrete, and Chris Solomon of Solomon Electric.
The wet winter here in Redwood Valley is great for grapevines, but not as easy on construction, so our concrete pours have been delayed. We are on schedule to have the crush pad ready in time for harvest 2019, and we’re planning on celebrating with a big party. We’ll keep you updated on our grand opening date, and we can’t wait to share our new space with you!



